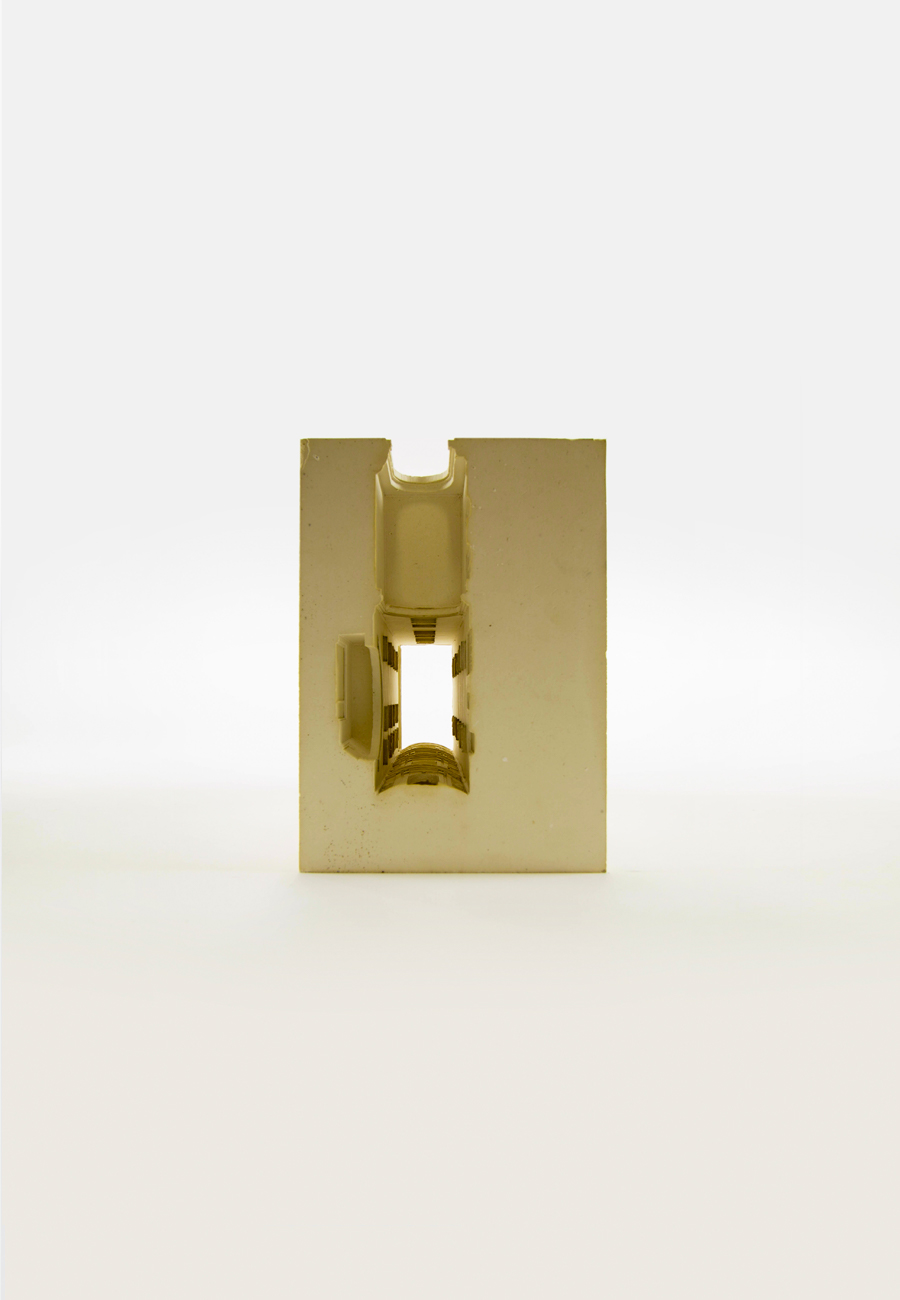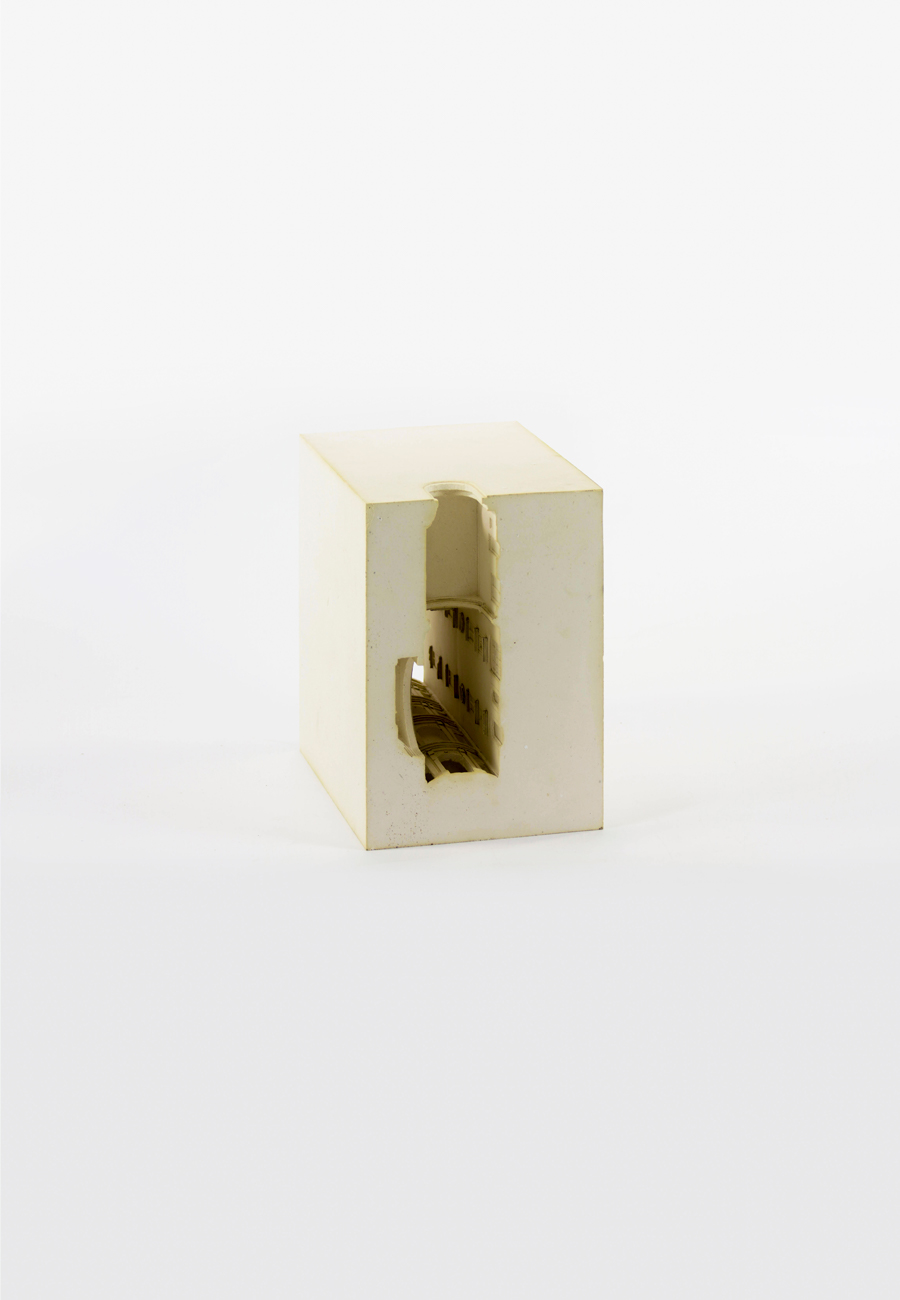

Even more narrow than Palazzo Mastelloni’s, the staircase built around 1750 by an unknown architect who was involved in a renovation campaign of Palazzo d’Aflitto, gave up the double staircase motive altogether. The court yard of this sixteenth-century structure in via Nilo, in the heart of the super dense antique centre of Naples, is only 6 metres wide. Moreover, the existing floor plan on both sides of the cortile and the necessary window openings seem to have left hardly any depth for the insertion of a staircase at the back of the courtyard. As if squeezed by the side façades, the staircase bulges. Its convex structure optimizes depth in the centre, while retreating and leaving maximum wall length for the necessary window openings in this small and dark courtyard.
With remarkable ingenuity, the architect insinuates, in the ground floor composition, a symmetrical double staircase. However, the first few central steps up, the visitor discovers that the flight departing to the left leads nowhere and that only at the right hand side the stairs continue up towards a landing somewhere at a third of the height between the two floors. Behind the symmetrical façade it is a single, helicoidal stair that is moving up four floors. Yet, again, this is mere deception: what is presented to the visitor as an elegant and unbroken corkscrew movement is, following the constraints of the minimal space at disposal, only seemingly one continuous, fluid trajectory: in reality it is an interrupted series of curved and straight flights. Only the two flights along the cortile are twisted, while the back one, having not enough depth to realize its curve, is unexpectedly linear. Dealing with the smallest of room available to realize a monumental staircase, the architect’s invention has gone into this virtuoso organisation, that, in plan, may seem plain and uninteresting. The decorative apparatus is as restrained as Sanfelice’s.44