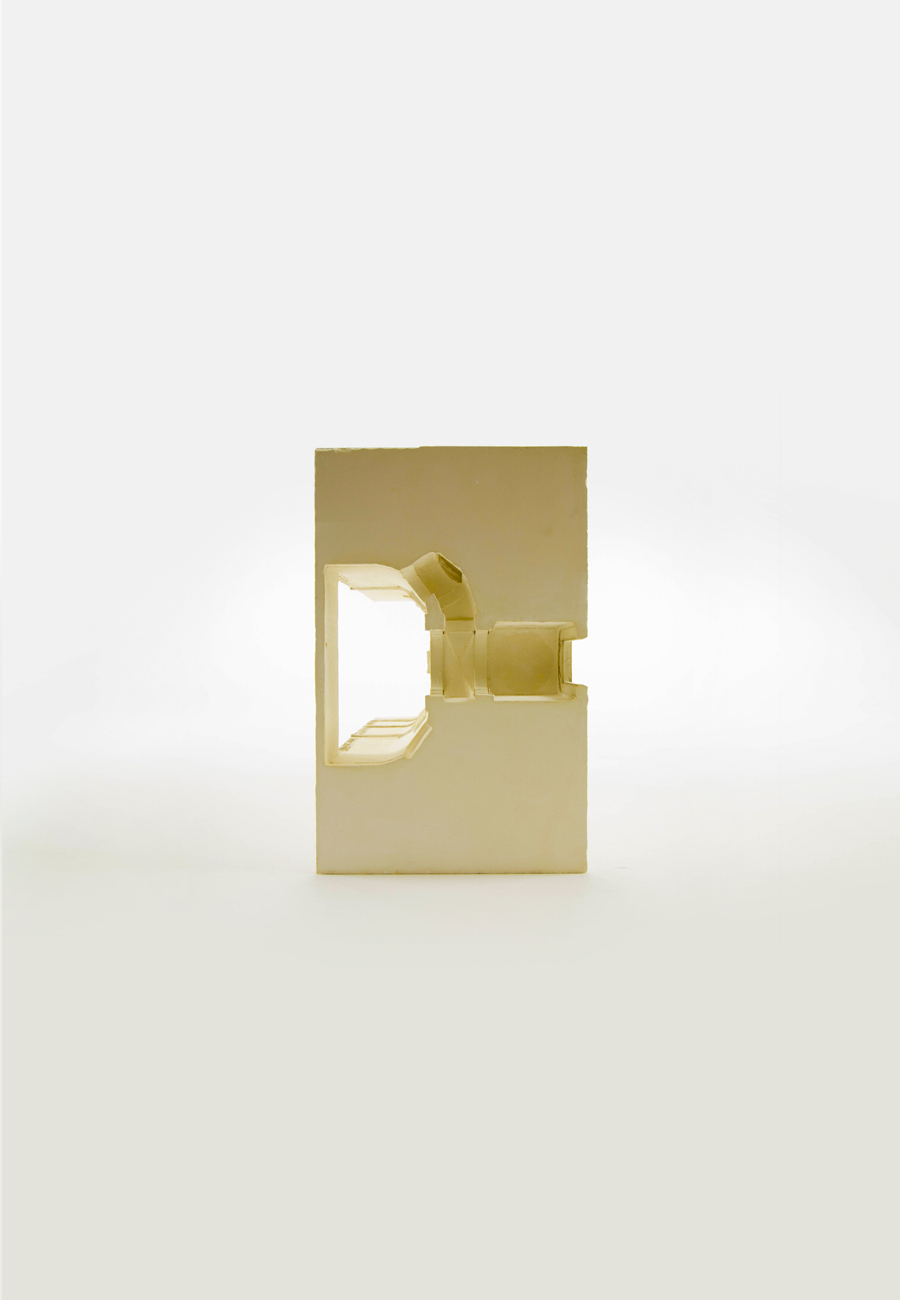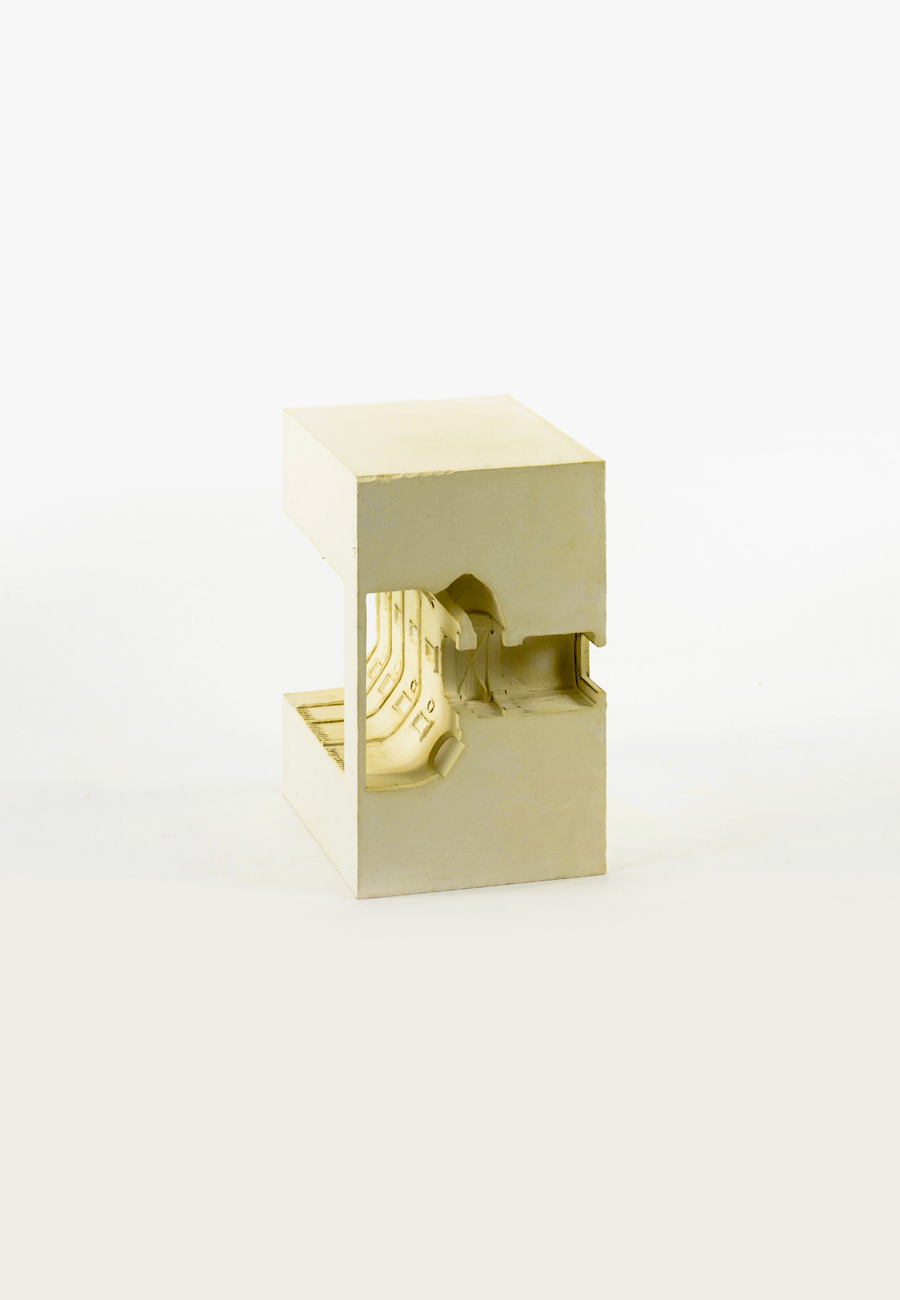

Two years before the design of his own palace, Sanfelice was involved in another private commission for a palace that also included a remarkable, yet very different staircase. Palazzo Bartolomeo Di Majo (1726) is situated in the same neighbourhood, along the discesa della Sanità. It underwent significant transformations: its courtyard was partly destroyed for the construction of the Corso Napoleone, now via S. Teresa, and a floor was added. However, a 19th-century connection to the new street and an access to the added upper floor aside, the overall layout of the staircase remains as in Sanfelice’s design.
Pre-dating the staircase experiments in his own family palazzo, the position of Palazzo Di Majo’s staircase seems more conventional: an interior staircase, not axially aligned or visible from the street, but accessed from the left hand side of the vestibule. Yet, here the surprise is its uncommon plan and its gravity-defying unfolding in height. Enclosed by a parallelogram with concaved sides, the stairs follow the wall, with slanted flights of steps and triangular landings. Remarkably, their position does not correspond to the level of the floors and additional steps are needed to access the apartments. The structure is self-supporting, only resting on the walls and on interrupted arches that support each other in turn. It was a feature that seems to have impressed contemporaries such as De Dominici: “It is the most capricious staircase in Naples, bringing wonder to how such a great staircase can be in the air, with only one part being connected.”¹ Looking upward, the effect is stunning: in the absence of a vertical supporting structure, the upward movement of the stairs’ warped surfaces results in a strikingly free and dynamic central open space of concaved rhomboid form.
Developed nearly contemporaneously, these three stairs, Palazzo Sanfelice’s and Di Majo’s, touch opposite extremes of staircase design inventiveness. In 1958, Rudolf Wittkower opined that in the field of staircase design Sanfelice was “without peer” and that it was “impossible to give even the vaguest idea of the boldness, variety and complexity of his designs.”² Clearly, Sanfelice’s contemporaries agreed. Over the following years several wondrous staircases were built in Naples. Some were direct imitations of Sanfelice’s, such as the staircase of Palazzo De Sinno (also called Barbaja), in via Toledo 205, which is closely following the Di Majo example, but others became major accomplishments in their own right.
1. De Dominici 1742: 639-659.
2. Rudolf Wittkower, Art and Architecture in Italy, 1600-1750. Harmonsworth, Penguin Books, 1958; p. 394.