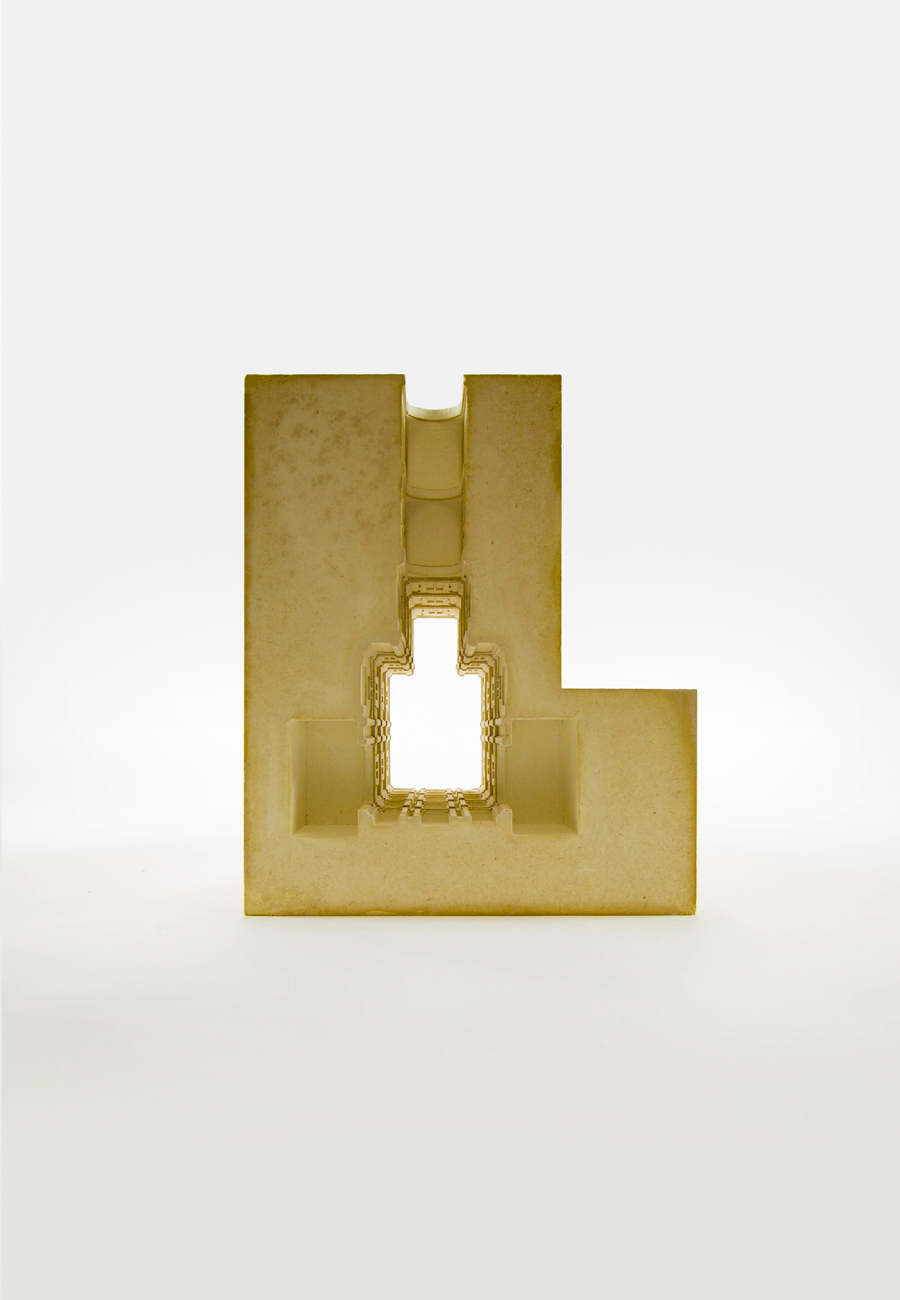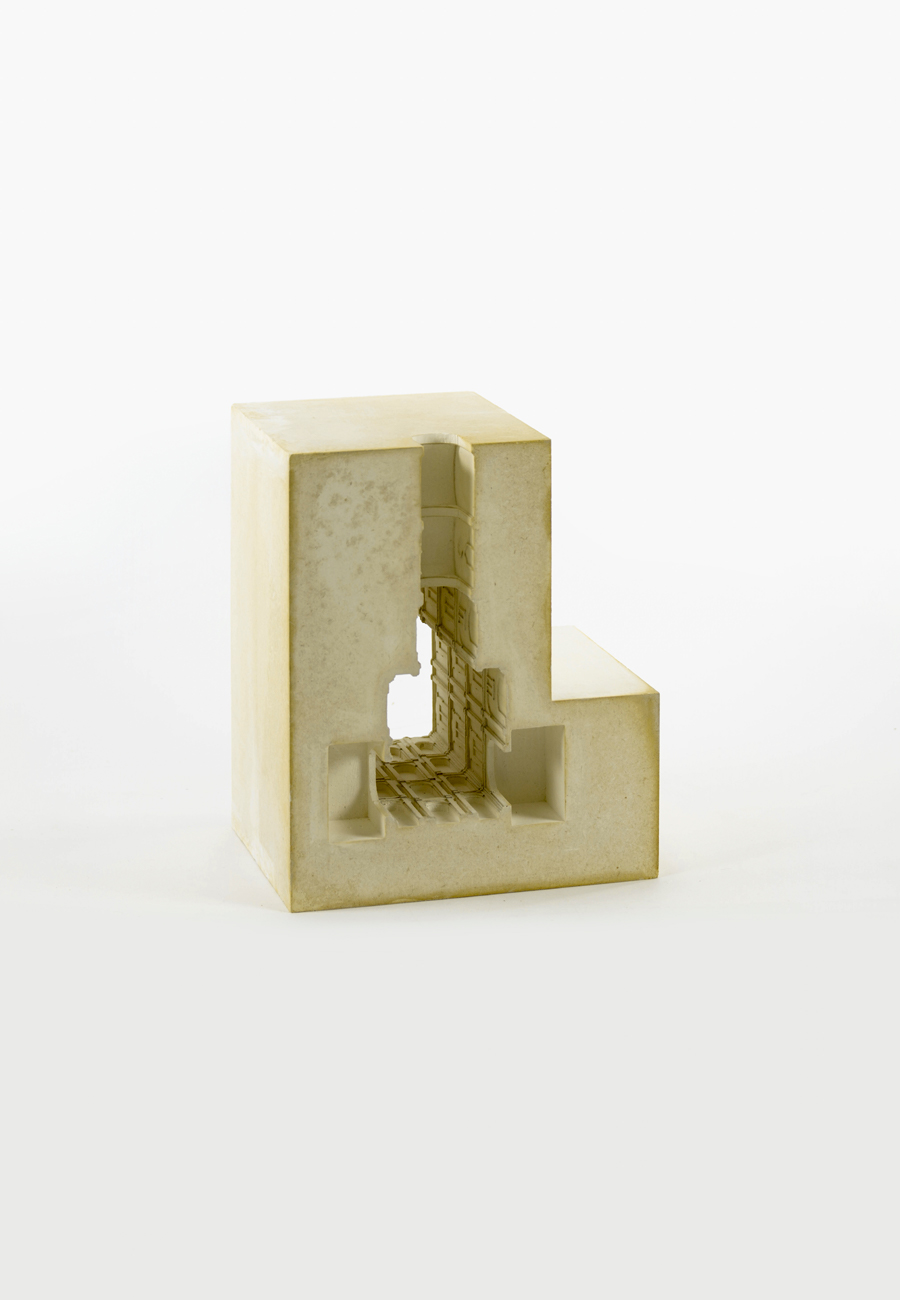

In the same years, 1732-38, Tagliacozzi Canale renovated the palazzo next door, on piazza Carità 6. In the process he realized another, totally different staircase. The building is known by the name of its later inhabitant, the Marquess Emanuele Mastelloni, a minister of the short-lived Neapolitan Republic, who by the end of the eighteenth century rented out the first floor to Luisa Sanfelice. While the model for the Trabucco staircase was Sanfelice’s large courtyard one, here Tagliacozzi Canale seems to follow, at least for the ground floor part, the small courtyard one. Starting from a common central flight of a few steps, two bifurcating stairs wind sideways. This choice is evidently due to the even more narrow courtyard than Trabucco’s: its 6,5 metres leave no room for the typical orthogonal organisation of the double staircase around open shafts, which was still the model, however compressed, at Trabucco. The orthogonal stairs are eliminated and, the lower swinging part aside, all stairs are now positioned parallel to the central axis. As a consequence, the staircase’s façade is now without the usual diagonals of the flights orthogonal to the axis. Even more remarkably, it is also undivided: supported only at both sides, and centrally by two protruding interrupted arches. The three parallel flights all appear framed in one large opening, sharing the balcony-like platform which is as wide as the courtyard. The central stairs reach out to the visitor, while the two side flights flee to the back façade. The result is as intimate as it is dynamic in its stunning creation of movement in a deep façade.