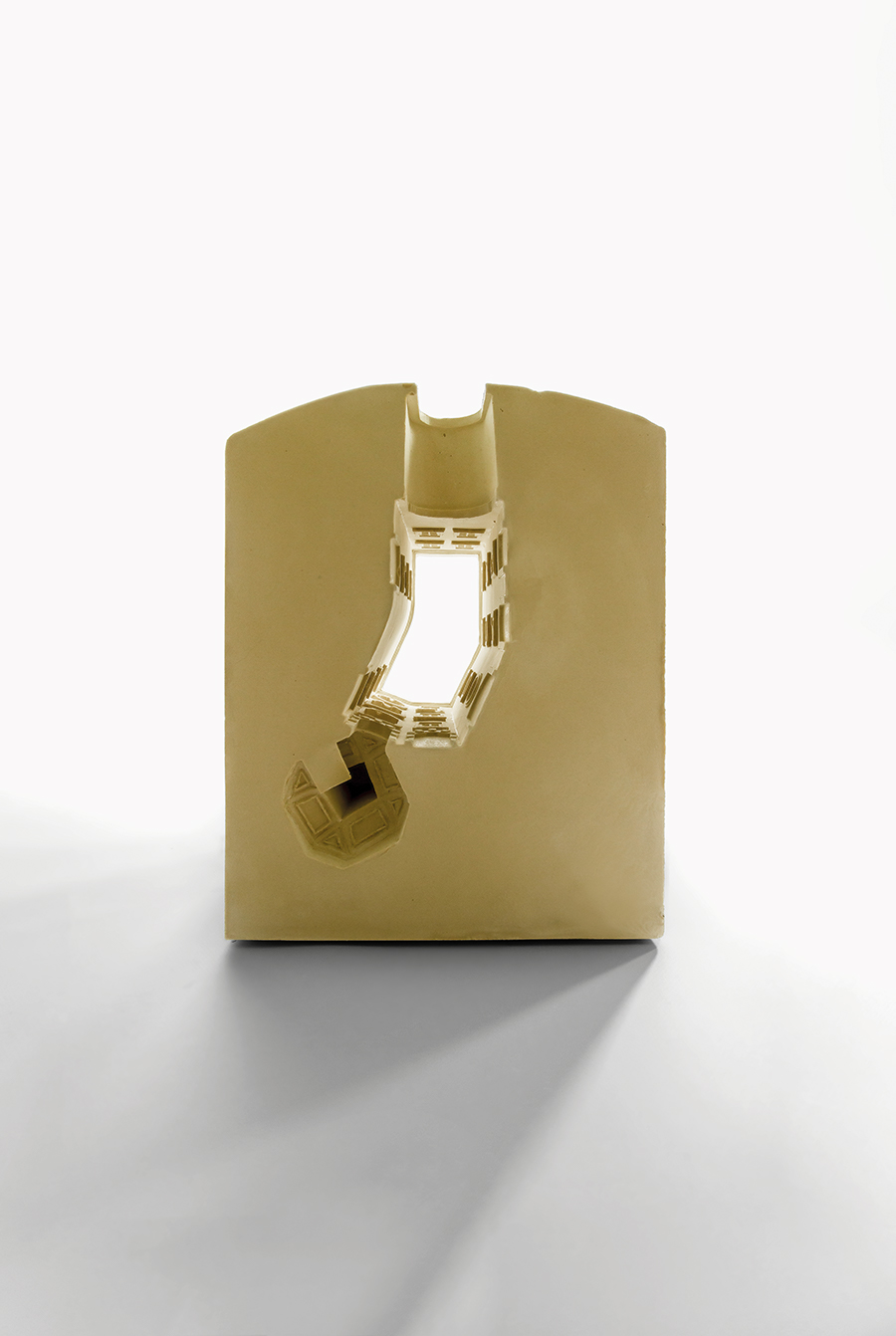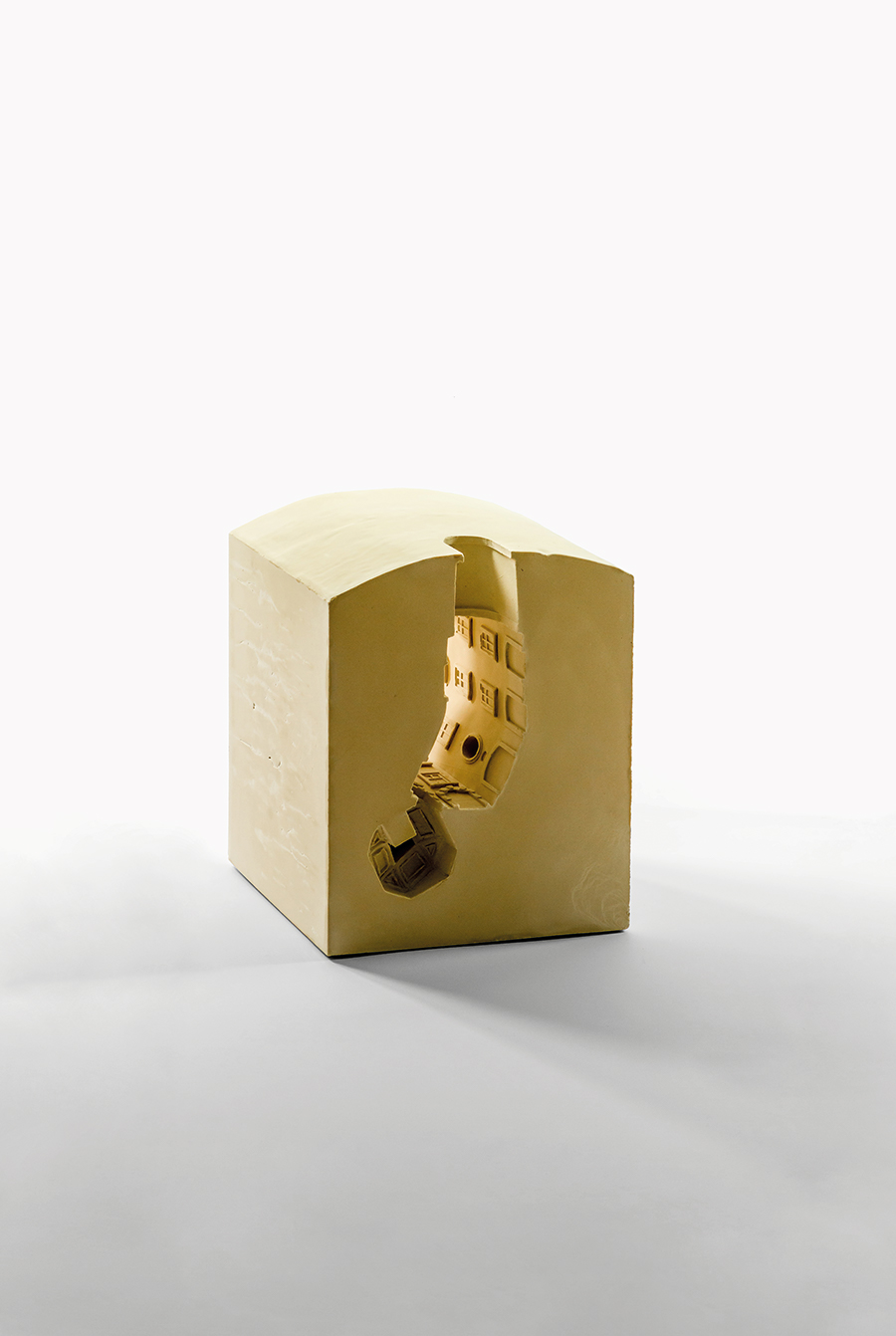

Nearly a decade before Sanfelice designed, in his own palazzo and in Palazzo Lauriano, these monumental double staircases that occupy an entire rear wall, he had developed another type, less monumental but surely as inventive. In 1719, a year after his grand project for Palazzo Serra di Cassano, he realized the first stairs of this typology for the palazzo known as Palazzo Palmarice. The site was part of a highly dense and rugged building block in the lower part of the old city, along the curved piazzetta Teodoro Monticelli. Rather than a proper palazzo, the project must have been a reorganization of an amalgam of houses and existing building fragments.
In Sanfelice’s restructuring, the curved façade received an imposing and somewhat mannerist bugnato portal in piperno, executed by Antonio Saggese. Behind it lies an irregular courtyard that, likely due to pre-exiting conditions, curves towards the left. Clearly, the particularities of the existing situation did not allow for the insertion of a central staircase in the rear wall. In order to organize the unassuming courtyard in a seemingly symmetrical and more monumental way, Sanfelice inserted two other rusticated portals, one of them more or less in the centre of the axis of the main portal. Yet it is the off-axis left one, in the corner of the rear wall, that gives access to an octagonal staircase. This space is entered diagonally, offering the visitor a dramatic view across the open square newel that is rotated 45° with respect to the portal. The stairs are cantilevered, unsupported by columns. It is an audacious solution that Sanfelice will repeat, but then in a lozenge-shaped form, in his slightly later Palazzo Di Majo (1726). The solution, with four landings per complete revolution and doors at every half-landing, allows access to the mezzanine floors of the palace. Deceivingly plain in its planimetric lay-out, the resulting effect is spectacular and dynamic. Added to this is the effect of the natural light pouring in through the arches on the courtyard and from a top floor oval eye. As Blunt asserted, this arrangement “seems to be a personal invention of Sanfelice and is not paralleled in staircases by other Baroque architects.”¹
1. Blunt 1975: 146.