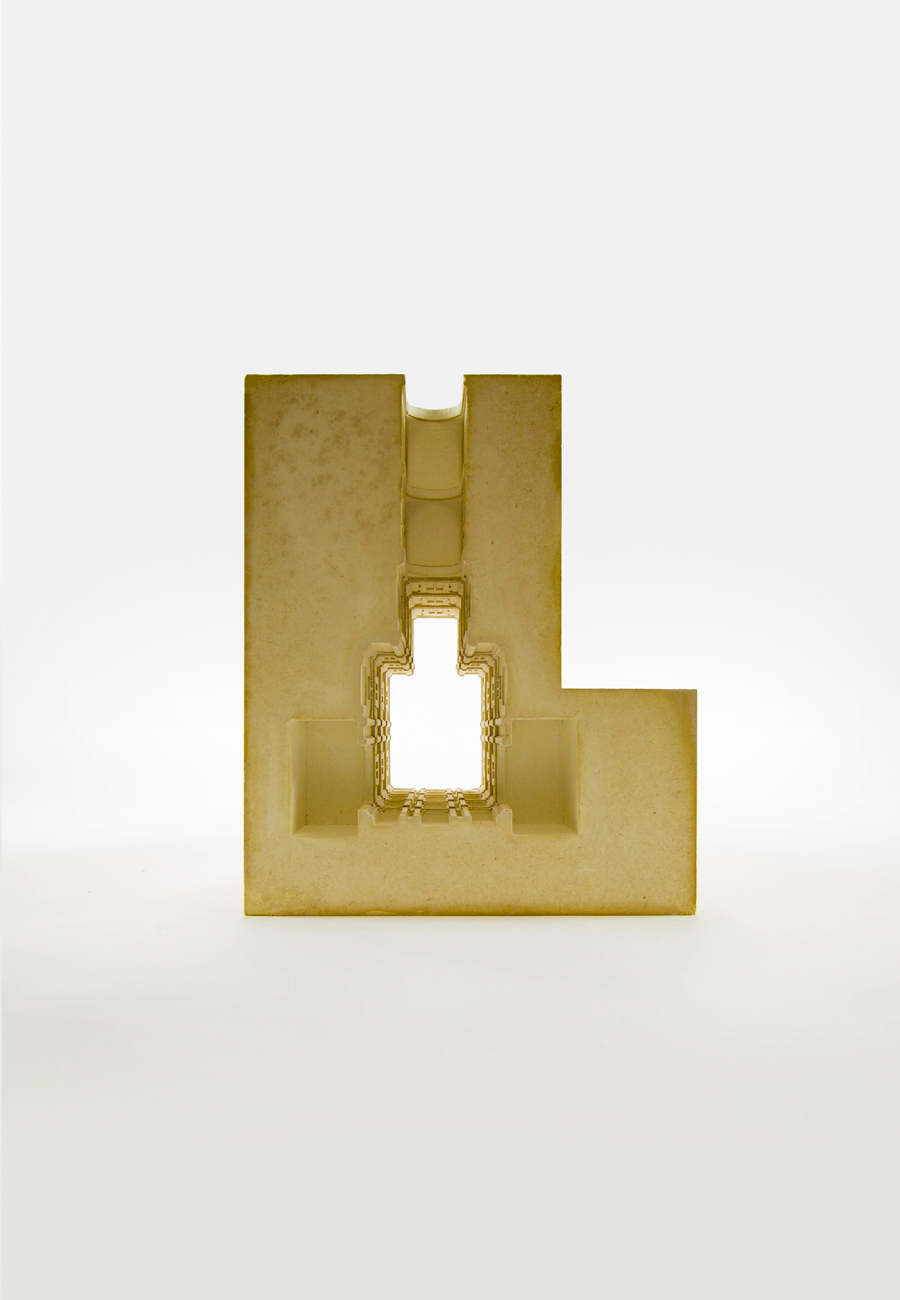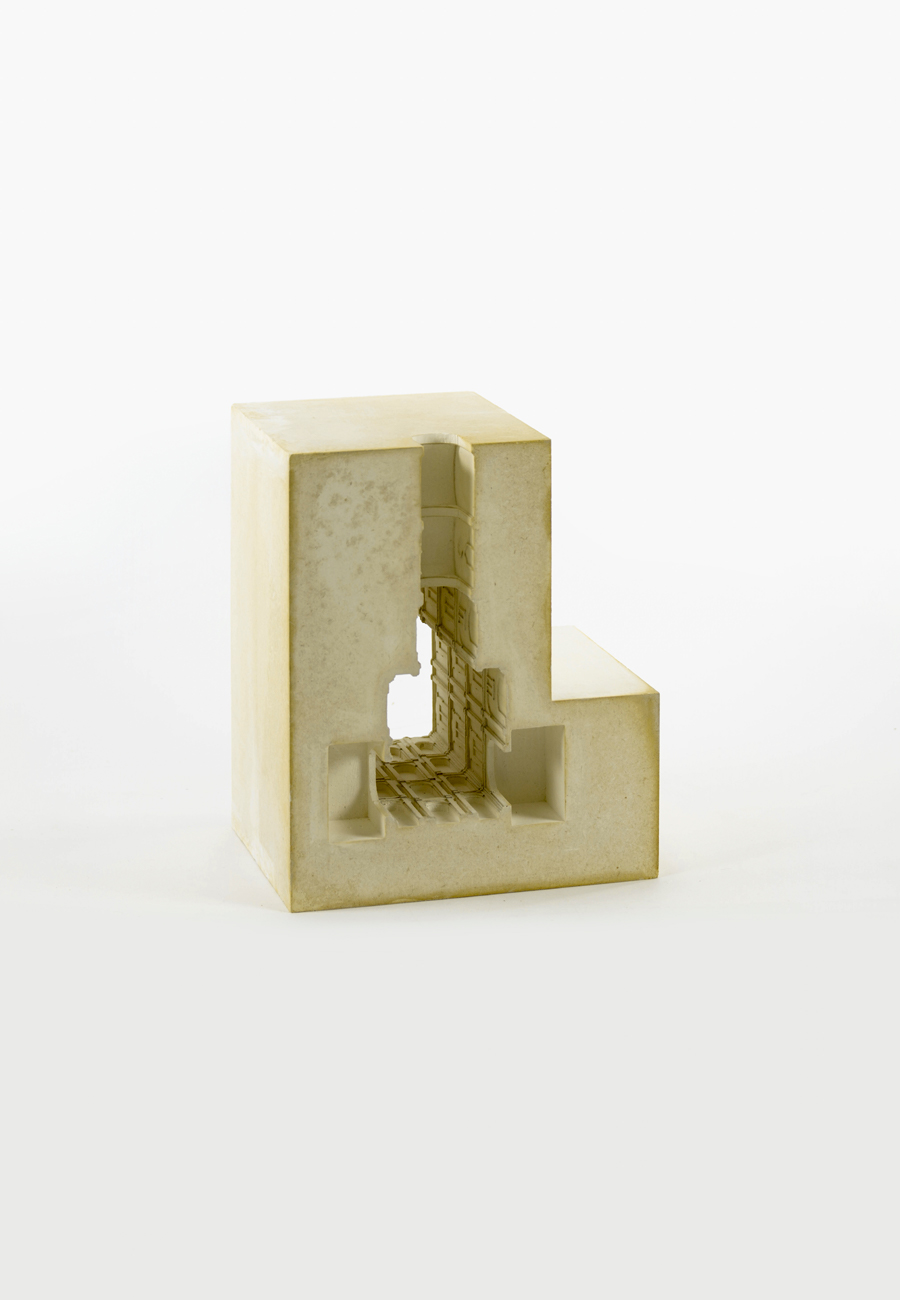

Among Sanfelice’s followers, Nicolò Tagliacozzi Canale (1691–1763) may be regarded as one of the most talented. An exponent of his time, he combined various activities: architect, engineer, decorator, designer of ephemera and silk dealer.¹ In the years following the construction of Palazzo Sanfelice, from 1732 onward, he built two adjacent palaces in the vicinity of the Quartieri Spagnoli. They both feature exceptional, and very distinct, staircases.
Built for count Tommaso Trabucco, the treasurer of the Royal Navy, in a very dense part of Naples, along via S. Liborio and bordering on piazza Carità, Palazzo Trabucco (1732–38) repeats the double staircase organization of Palazzo Sanfelice’s large courtyard. However, with its narrow courtyard—at eight-metre wide only slightly over half of Sanfelice’s fifteen metres—the stairs at Palazzo Trabucco appear as a condensed version of the former. The openings are almost exaggeratedly elongated. Of the characteristic warped apertures between the centre and side platforms in the Sanfelice staircase, here only thin slits remain. Moreover, serving five instead of four floors, the Trabucco staircase seems compressed and pushed upward by the courtyard’s side façades. Slender and elegant, yet lacking, in the absence of a back garden, the back lighting of the original, the stairs are nevertheless surprisingly lit.
1. On Nicolò Tagliacozzi Canale, see: Serena Bisogno, Nicolò Tagliacozzi Canale: Architettura, decorazione, scenografia dell’ultimo rococò napoletano. Napoli, Editrice Universitaria Fridericiana, 2013.