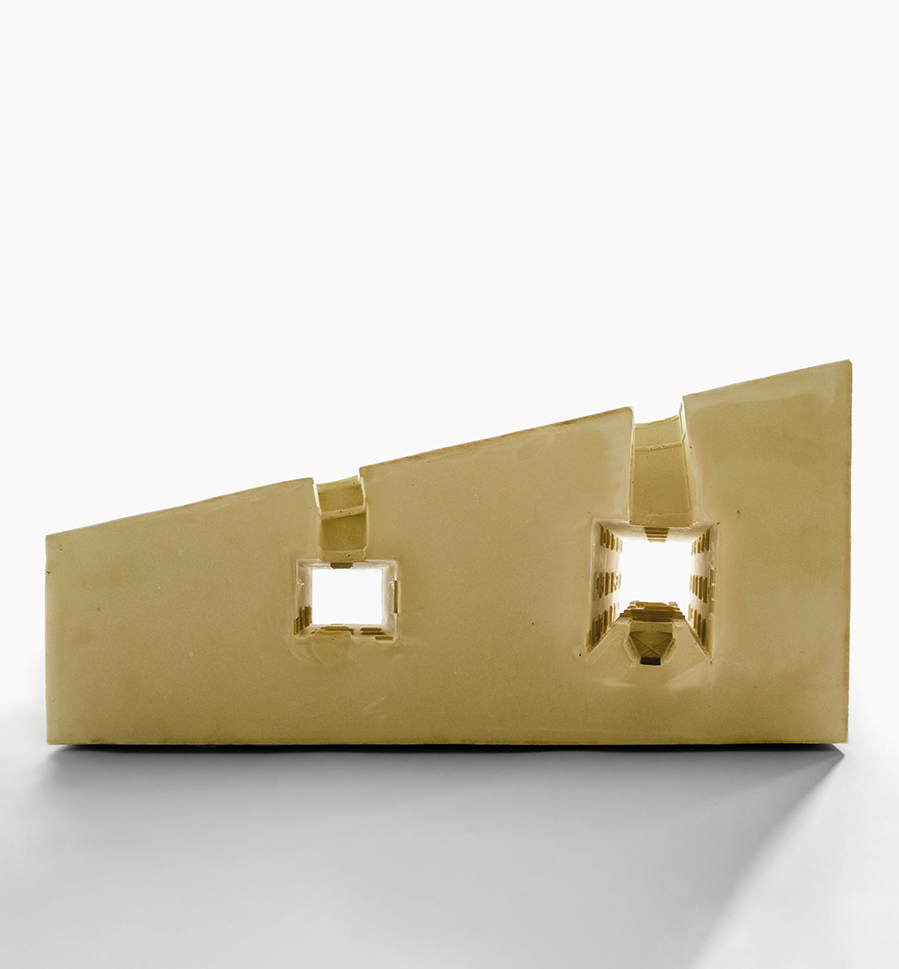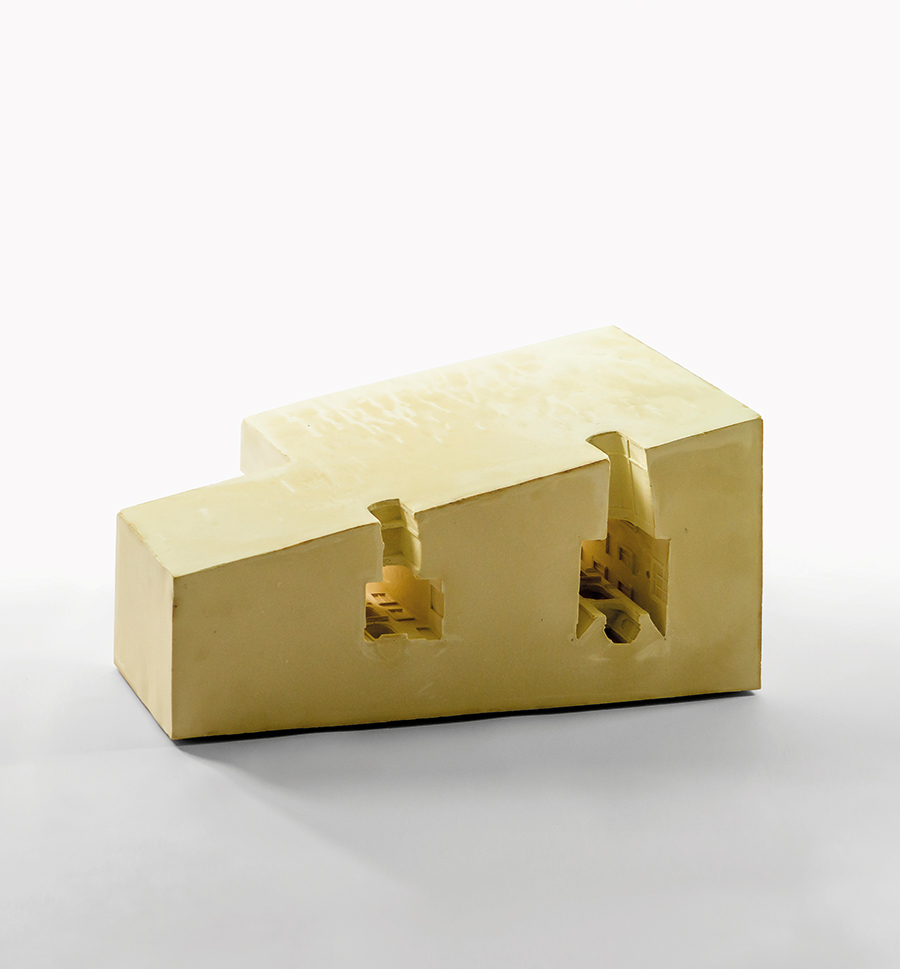

The staircase of Palazzo Palmarice makes clear how the architect, when faced with a closed and confined space, was able to produce a design that shows great ingenuity in merging practical use with dignity and effect. This is particularly true for the two staircases in the rather unassuming courtyards of a lesser known double palazzo in via Salvator Rosa, at numbers 98 (on the left, with a small courtyard) and 103 (on the right, with the main courtyard). As was the case in the Palazzo Sanfelice, this building consists of two structures of different height behind a single façade with two identical portals. The two parts of the rather unfavourable parcel are organised around courtyards of different shape and size, yet both definitely of very unassuming scale and detail. Also as in Palazzo Sanfelice, each cortile has a staircase with a very different lay-out. The larger but still very compact one has a centrally positioned symmetrical double staircase serving no less than five floors. Protruding into the courtyard, it could be considered the poorer brother of the Palazzo Lauriano staircase. At hardly six meters wide and lacking side openings, it is a reduced and an in depth compressed version of it. Compared to Lauriano, the direction of the flights has been inverted and, while the number of flights is still three per side, the deeper one has been pushed in, brought parallel to the back wall, morphing the octagonal space of Lauriano into a nearly triangular one. Nevertheless, at a mere four metres deep, the staircase surprisingly succeeds, with its central position prominent from the street, in increasing visually and in a theatrical way, the short depth of the compact cortile.