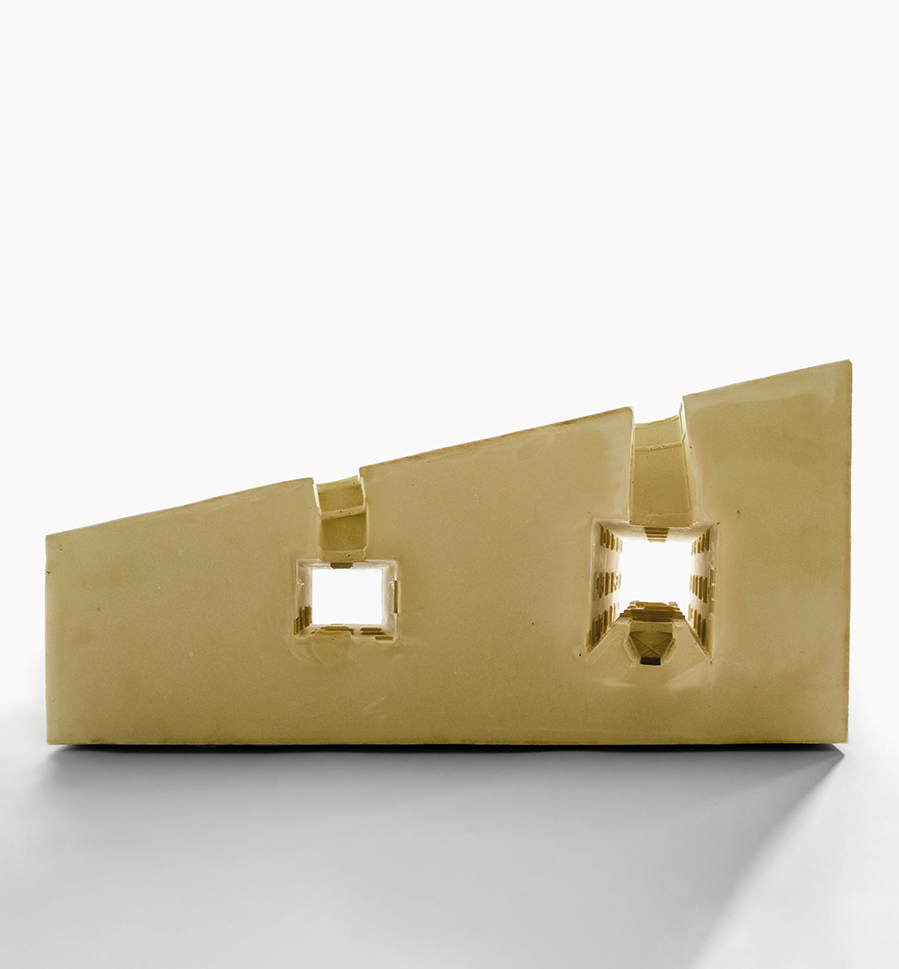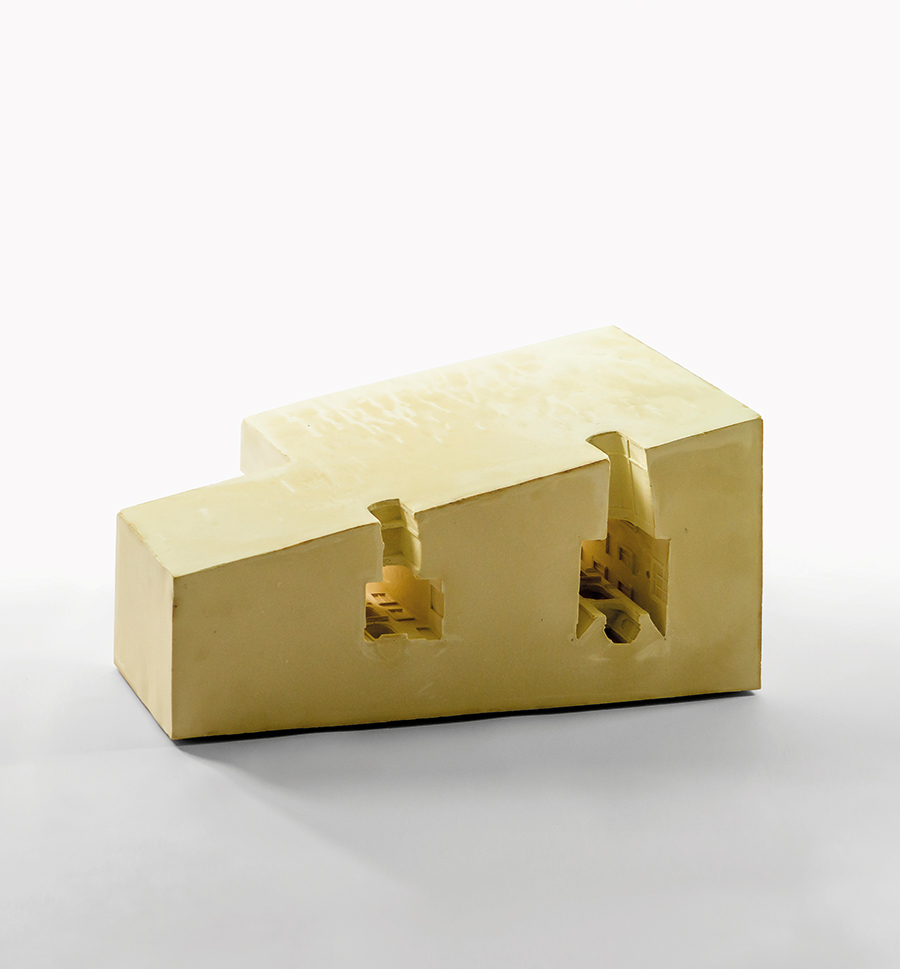

In the smaller courtyard of the double palazzo in via Salvator Rosa the staircase is single and of the ‘introverted’ type, as in the palazzi Palmarice and Di Majo: positioned towards the corner, but, again, of a considerably smaller scale. Like Palazzo Palmarice’s it is entered diagonally, it has a square open well in the centre, with short flights of steps and triangular landings. It is enclosed in a rounded octagonal space, making it feel cylindrical. Its size, a mere 4 metres, is only slightly over half of Palmarice’s. The stairs are not cantilevered but supported by four closely positioned plain columns on square bases with rounded corners. The effect could hardly be more different from the grandiose open well at Palmarice. It is clear from both stairs in via Salvator Rosa that these are part of a housing project in the form of a palazzo, a casa palaziata, rather than a noble family palazzo with extra floors to rent out. However, even with such a modest lay-out and dimensions, seen at 45° from the minute courtyard through the large openings, the tiny staircase achieves a spectacular spatial effect of depth and movement. Its highly unusual three-dimensional arrangement suggests a far larger and more dynamic space than what can be intuited from the plan. Unfortunately, this effect has been obliterated by recent crude additions to the courtyard.
Contrary to its humble dimensions and extreme simplicity, and in spite of its current deplorable condition, the interaction of courtyard and stairs is one of the most daring of Naples. It is an excellent example of the transfer of the savoir faire of earlier Sanfelice lay-outs to its most economic and simple form. The architect could likely have been Ferdinando himself, yet there is no formal proof. It might have been built by someone else after a design by Sanfelice, or designed by another architect altogether. However, the stairs—and even the portals—are unquestionably very close to him in character. The description, by Bernardo De Dominici, of a double court palazzo designed by Sanfelice has led some authors to believe that this palazzo was the one build for Fernando Antonio Maggiocco, a lawyer and director of the Ospedale degli Incurabili whose estates helped fund the hospital’s pharmacy. Yet, it is unlikely that De Dominici was referring to the palazzo in via Salvator Rosa: both Alistair Ward and Gabriella Pezzone have made much more sustained, and different, suggestions for the site of Palazzo Maggiocco, or Maciocco.¹
1. Ward 1988; pp. 71-73, and Pezone 2015: 129-130. For a concise account of the discussions on the authorship of the palazzo in via Salvator Rosa, see Pezone 146-147, n. 41.